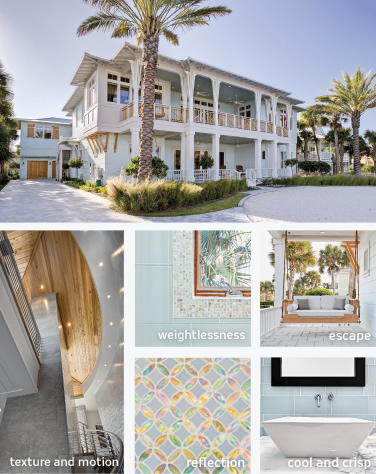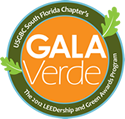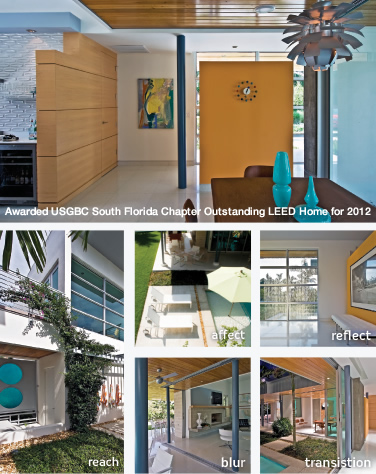For this project, the interiors and the architecture are seamlessly integrated as the interior finishes and textiles were a natural extension of the initial parti. The Beach House was designed to capture the essence of its surroundings, enveloping its visitors with a sense of calm, and imposing a relaxed space that is unique to beach living. Throughout the house the finishes and materials were chosen for their textural quality or because of the way they reflect or capture light.
Spending time at the water’s edge creates indelible memories for each of us; The sound of waves pounding the beach, the way that light reflects off the water, the feel of shells or drift wood that have been softened by the surf, the grit of sand, or the feel of crisp cool sheets on sun kissed skin after a long day. It is those qualities that we wanted the visitors to sense while in this house; those aspects that would make this project unique to its location.
The clients are legendary entertainers, from fabulous formal parties, back yard bbq’s, to tailgating before a game. The open plan provides ample space for friends and family to gather, while also providing plenty of quiet niches to indulge in private escape. The east and west facades were designed to completely open up to allow prevailing ocean breezes to fill the space and deep southern porches are perfect for filtering light and allowing natural transitions between the interior and exterior. The design of each room takes into account specific views, sun orientation, and surrounding context.
This design creates a sense of place that not only defines a specific moment in time but also imparts a sense of timelessness of all the collective beach memories from the past.
This house was designed and built with a mid century modern influence...a clean vernacular of wall, glass, column. Floor to ceiling sliding glass walls allow spaces to transition easily from indoors to out. Structure is expressed through free standing exposed columns, and exposed concrete. Interior partitions and doors are kept to a minimum, and the internal functions of the house are expressed on the exterior via a changing volumetric vocabulary. Early in my design education I played with the concept that the internal space of a structure does not need to be solely defined by the exterior walls; that design can, and maybe should, extend beyond to capture and define space in the landscape as well. I view exterior space as equally important and vibrant as the interior. The house is oriented and opens up to the southeast to capture prevailing winds. The “u” shaped plan funnels the breezes off the river and clerestory windows help to draw warm air up and out of the house.
Negative reveals and the elimination of "positive detailing" throughout makes the architecture read clean and true...the material palette is cool and reflective in response to the warm tropical climate. Brightly colored partition walls and repetitive textures and patterns are specifically placed through the house to add depth to the uncluttered design and aesthetic as well as provide a base rhythm as the spaces change and move through the house.
The overall effect is a house that is open, airy, and inviting. Indoor and outdoor living overlap and intertwine seamlessly.
Note: This project was LEED certified.
 |
We were awarded USGBC South Florida Chapter Outstanding LEED Home for 2012. |
